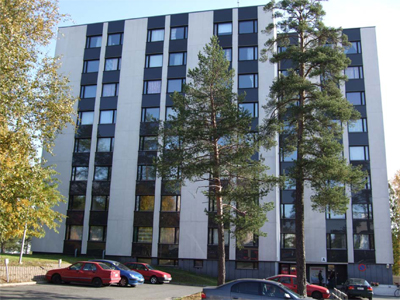|
Location |
Oulu, 600 km north from Helsinki |
|
|
Number of apartments |
33 flats |
|
|
Number of buildings |
One building |
|
|
Type of building |
Block of flats (eight floors and ground floor) |
|
|
Year of construction |
1970 (renovated in 1993) |
|
|
Walls |
concrete + siporex (U-value 0.55 W/m2K) |
|
|
Ventilation |
Mechanical exhaust from all rooms. Windows are equipped with fresh air slot. The average design exhaust air flow rate with maximum fan speed is 1.0 l/s,m2. |
|
|
Heat source
|
District heating (The CHP-power plant in Oulu mainly uses peat (79%) and wood (12%) and oil (9%).) |
|
|
Heating demand
|
140 kWh/m2 (domestic hot water 30 kWh/m2, electricity 20 kWh/m2) |
|
|
Other issues |
■ |
Results from
occupants questionnaire study: |
|
|
■ |
Existing U-values: Walls 0.55 kWh/m2 Roof 0.35 kWh/m2 Windows 1.7 kWh/m2 |
|
|
■ |
Air tightness: n50 6.0 1/h |
|
|
||
|
Renovation |
■ |
The goal is to reach passive house standard level which in northern Finland is 30 kWh/m2 per year for heating energy (domestic hot water 25 kWh/m2). |
|
|
■ |
Each flat will have its own small kitchen and bathroom. The size of a single flat will be between 25 and 36.5 m2. All flats will be equipped with a balcony which will also reduce incoming solar radiation to the flats. |
|
|
■ |
A new solution for external insulation developed in TES (Timber based Element System) project is utilized in this project. |
|
|
■ |
The targets for the renovation are: • U-value for outer walls: 0.07 - 0.10 W/m2K • U-value for roof: 0.06 - 0.08 W/m2K • U-values for windows: 0.6 - 0.8 W/m2K • Air tightness of the building envelope n50 0.6 1/h • Efficient heat recovery from ventilation air (heat wheel) will be installed • Kitchen exhaust air flows will be controllable |
 |
||
Supported by